THE WEST VIEW TERRACE APARTMENTS: 1142 Markley Drive, apartment 3: Pullman, Wa 99163
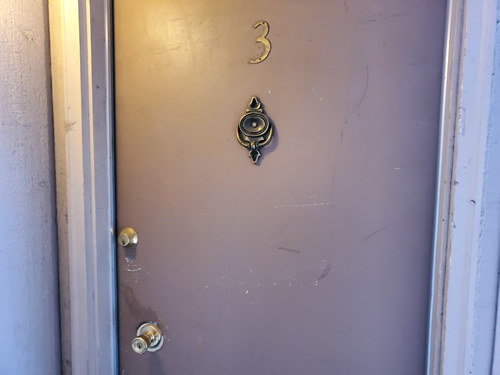
Apartment is on the ground floor.
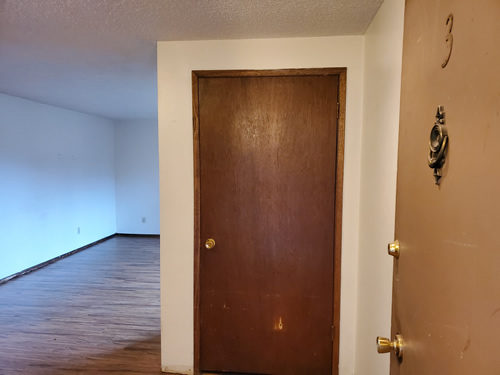
A large coat closet at the entry with a peek of the living room on the left.
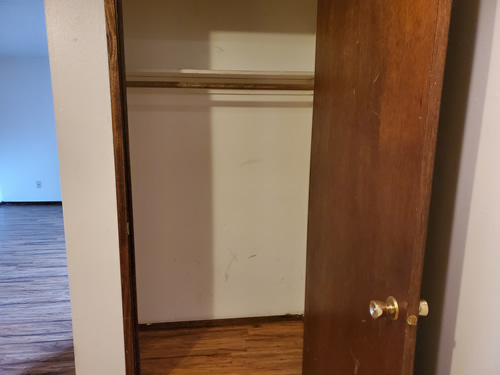
Inside look of the coat closet.
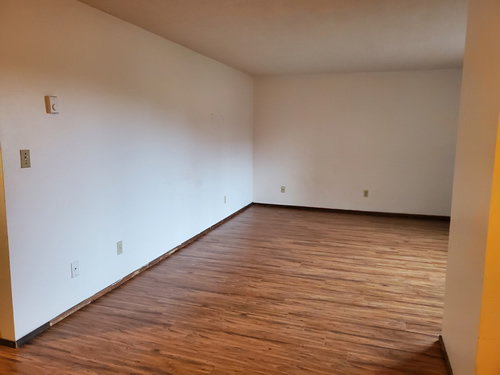
Fantastic view of a superb-looking
vinyl plank floor.
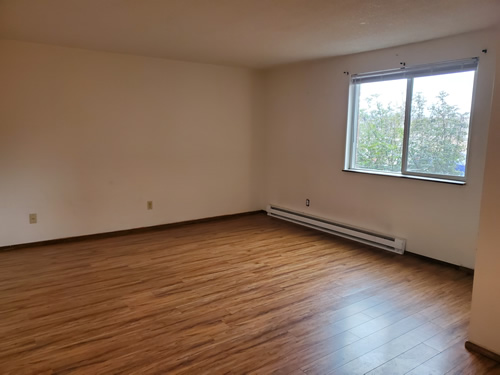
Vast beautiful, healthful, easy-to-clean and easy-to-keep-clean living room space. Large dual pane window for that much-needed benevolent source of natural lighting.
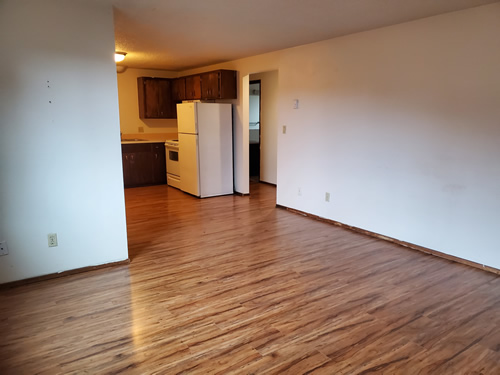
What a breath-taking view! It captures the expanse and the beauty -- the living room, kitchen, interior corridor and bedroom.
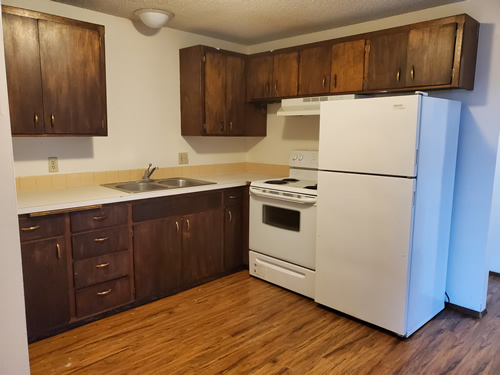
Peace reigns in this harmonious kitchen. The vinyl plank flooring extends here as well.
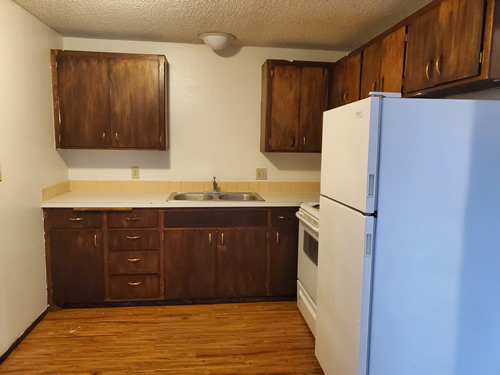
Plenty of cupboards above and below a sizeable counter.
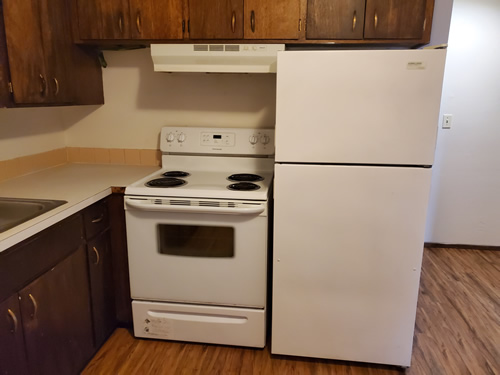
Standard, good quality appliances.
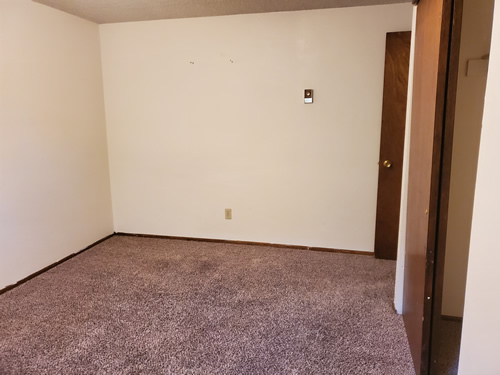
Comfortable bedroom space.
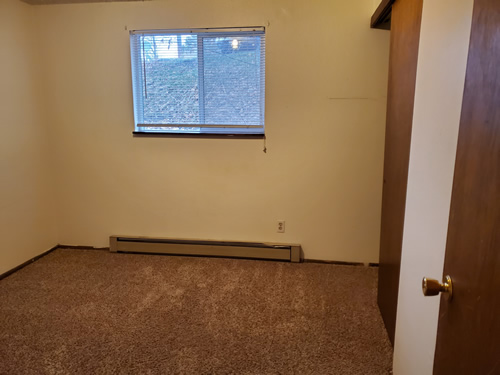
Just the right size bedroom windows.
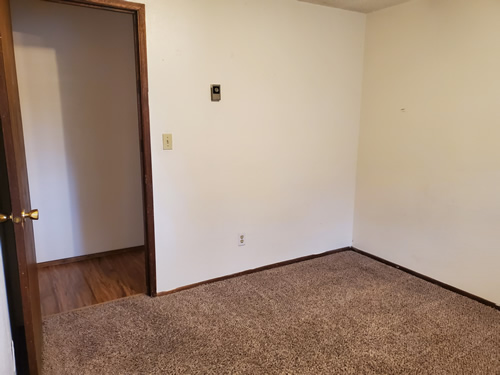
The well-coordinated carpeted floor with the vinyl plank covered corridor, as seen from one of the bedrooms.
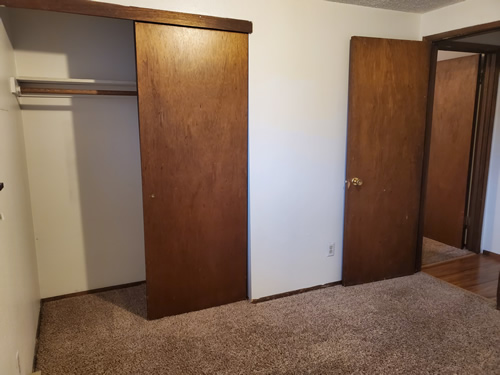
Large bedroom closets.
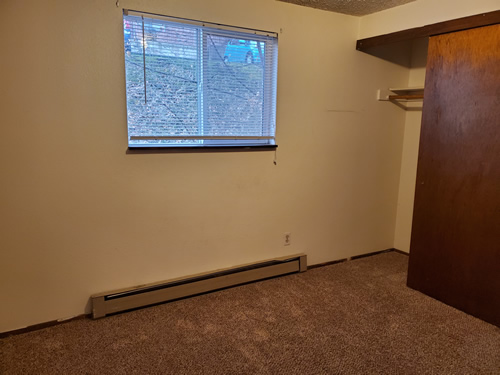
Good bedroom environment.
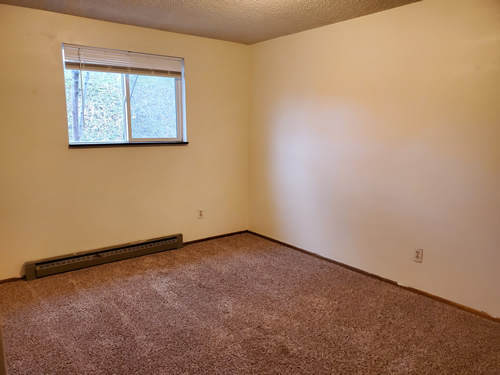
Comfortable, inviting bedroom space.
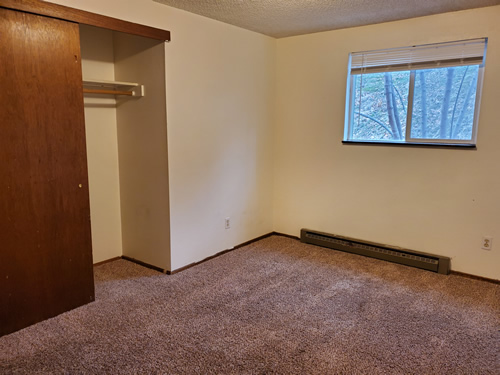
All the quality bedroom space you'll need ...
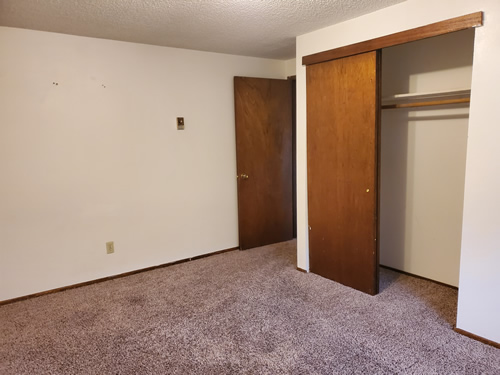
... leaves nothing to be desired.
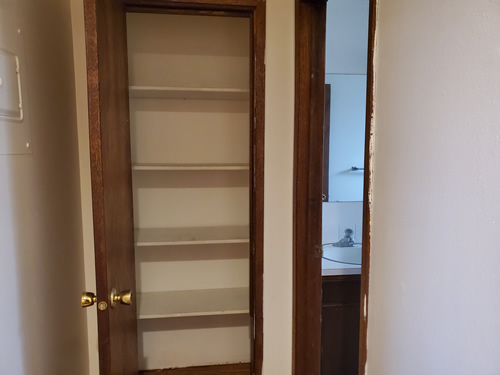
Linen closet in the interior corridor just outside the bathroom.
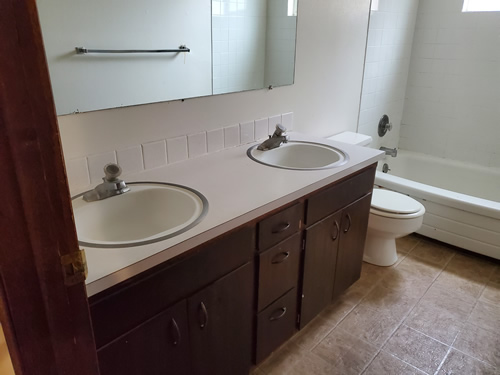
Double sinks in the bathroom for you and your roommate.
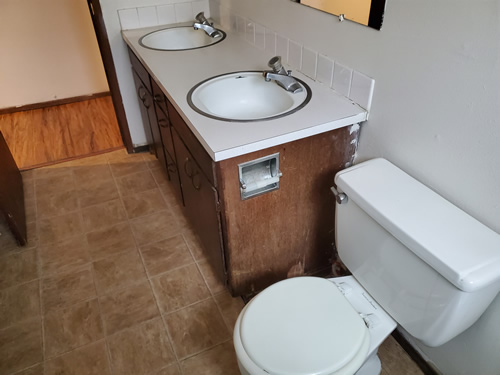
Standard, efficient bathroom design.
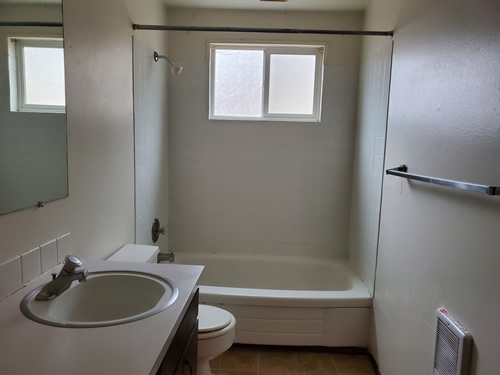
Full tub-and-shower bathroom, easy to keep clean bathtub surround.
A superb location close to campus, adjacent to shops and in uncrowded grounds. Lots of space, closets galore, plentiful parking and exceptional indoor quietness; laundries and storage.
Here are the floor plans, and
here's the layout of the complex.
 A+ by Better Business Bureau Rating (despite not being a paying member)
A+ by Better Business Bureau Rating (despite not being a paying member) A+ by Better Business Bureau Rating (despite not being a paying member)
A+ by Better Business Bureau Rating (despite not being a paying member)



















