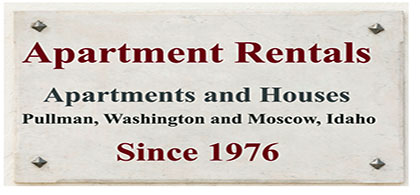THE GLENDIMER TWO APARTMENTS: 120 Ann Street, apartment 14, Pullman, Wa 99163
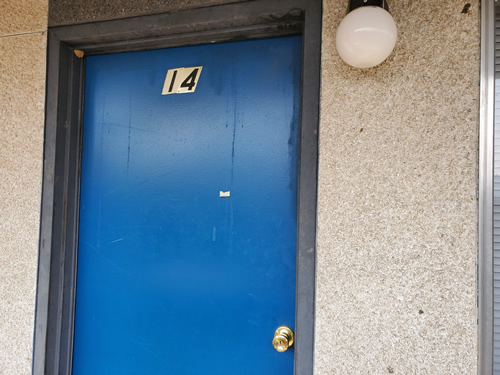
Apartment entry, second floor, south side. (See its location in the building
here.)
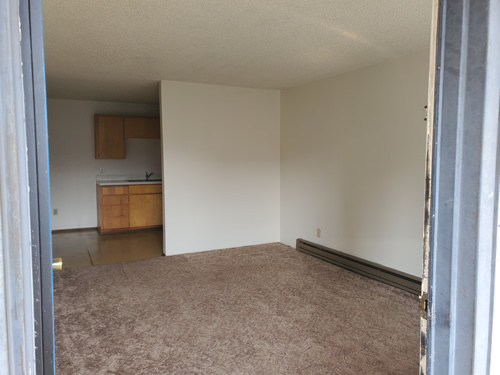
View from the front door: spacious living room and the kitchen beyond.
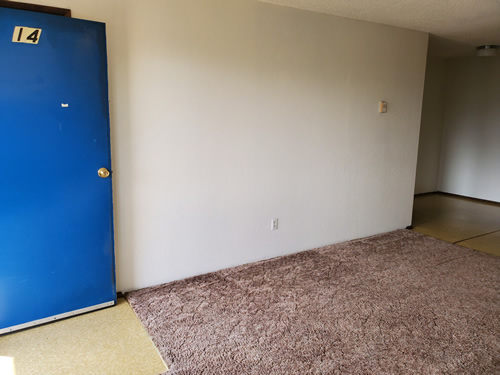
Another view from the front door.

The coat closet right behind the front door.
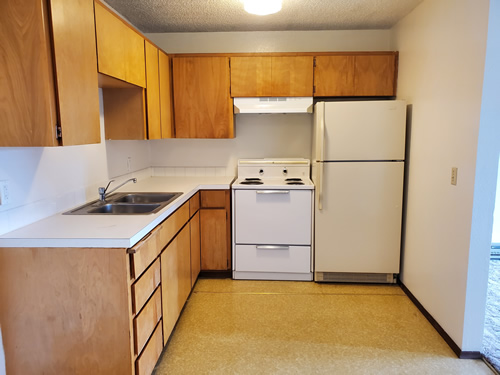
Contemporary kitchen -- good appliances and plenty of cupboards.
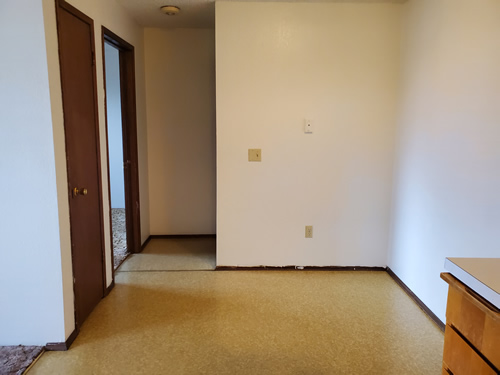
This is the dining area off the kitchen.
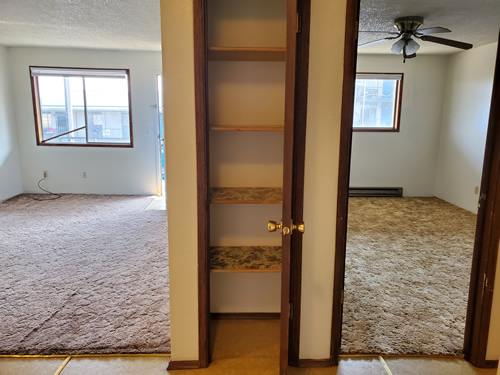
The pantry between the living room on the left and the bedroom on the right.
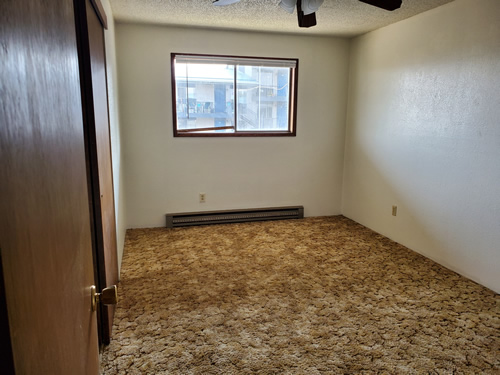
Cozy and inviting: the bedroom.
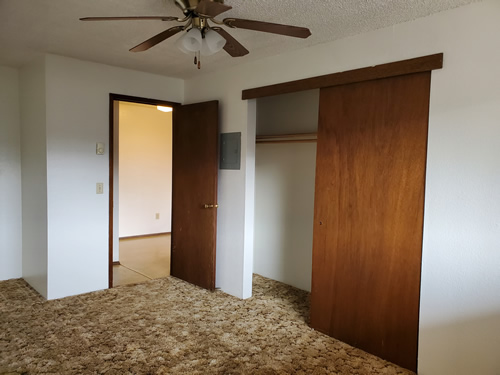
The bedroom with a glimpse of the corridor beyond, a large closet and a bonus: a big ceiling fan!
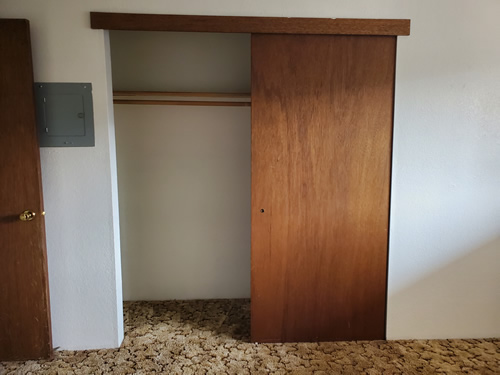
There's more closet space on either side of the door.
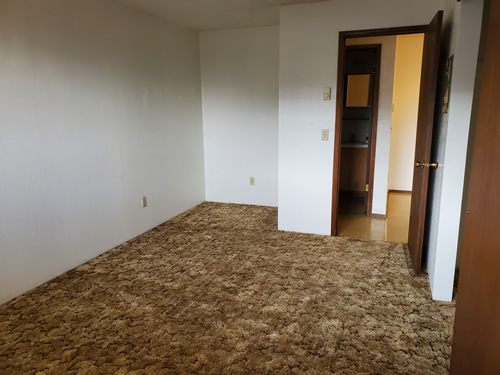
Another view of the bedroom with a significant corner.
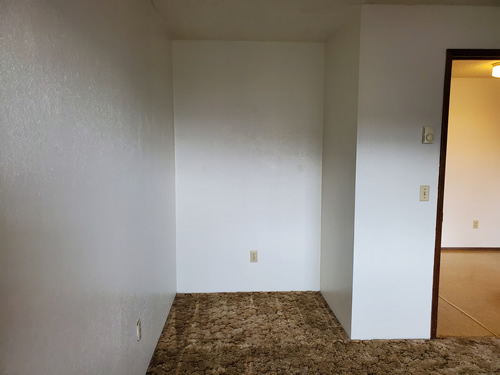
This corner is designed for your study: no view means optimal concentration.
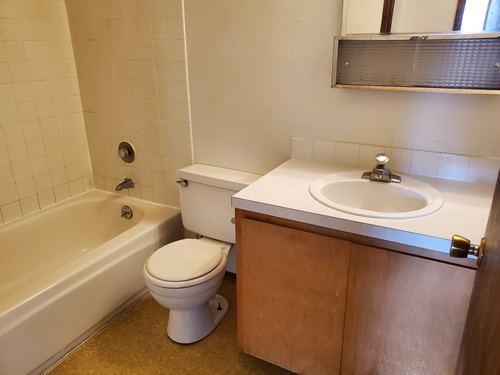
Standard contemporary full tub-and-shower bathroom.

Standard contemporary full tub-and-shower bathroom.
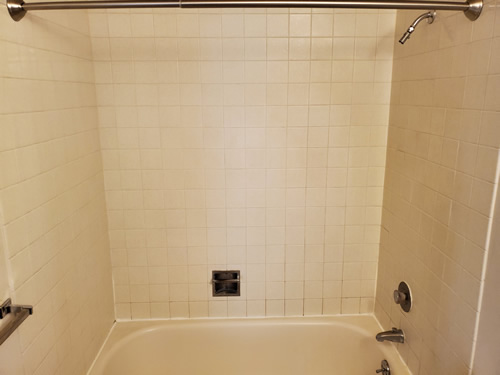
Standard contemporary full tub-and-shower bathroom.
Solid contemporary living, quiet and close to campus; also just across from Schweitzer Labs. Here's the
Floor plan and here's the building's
Apartment Locator.
