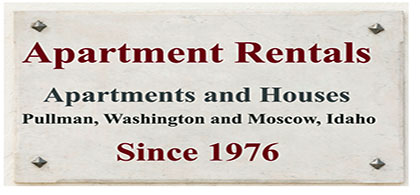THE GLENDIMER TWO APARTMENTS: 120 Ann Street, apartment 15, Pullman, Wa 99163

Apartment entry into the living room. (See apartment location in the building
here -- north side, lower floor).

The dining/kitchen area as seen from the living room.

The dining area as seen from the living room.

The front interior of the apartment: The coat closet is on the left behind the front door, and parking is at the doorstep as well.

Another shot of the front of the apartment.

A close-up of the coat closet behind the front door.

Contemporary kitchen -- good appliances and plenty of cupboards, counter space and double sink; electrical outlets close at hand.

The dining area is off the kitchen.

Bedroom, pantry and living room from left to right.

Spacious bedroom with a large closet.

Another shot of the bedroom.

The study nook in a bedroom corner. A study desk goes here.

From the bedroom: a glimpse of the bathroom and the dining area.

Standard, contemporary apartment bathroom design.

Standard contemporary tub-and-shower tiled bathroom.
Solid contemporary living, quiet and close to campus; also just across from Schweitzer Labs. Here's the
Floor plan and
here's the building's Apartment Locator.
















