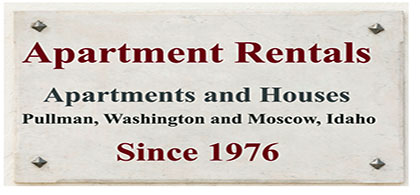THE GLENDIMER TWO APARTMENTS: 120 Ann Street, apartment 4, Pullman, Wa 99163

Entry to the apartment. (See its location in the building
here.)

Opening into the living room with the kitchen area in the background.

From the living room: your parking is right out front. Doesn't get more convenient than that!

From the living room: a glimpse of the dining area.

A corner of the living room.

The coat closet just behind the front door.

Contemporary kitchen -- good appliances and plenty of cupboards.

This is the dining corner off the kitchen. Don't you love how neat that floor design looks?

This is your pantry in the corridor with the living room on the left and the bedroom on the right.

Inviting spacious, cozy, bedroom.

This bedroom leaves nothing to be desired.

A lot can be secreted in this large bedroom closet.

The study nook off the bedroom. Here's your self-imposed isolation booth for study and higher focusing.

Standard contemporary bathroom.

Standard contemporary bathroom .

Standard contemporary bathroom to satisfy all your needs.
Smart and efficient contemporary living, quiet and close to campus; also just across from Schweitzer Labs. Here's the
Floor plan and here's the building's
Apartment Locator.

















