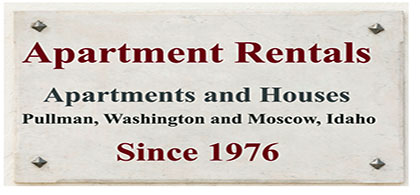THE GLENDIMER ONE APARTMENTS: 125 Larry Street, apartment 17; Pullman, Wa 99163
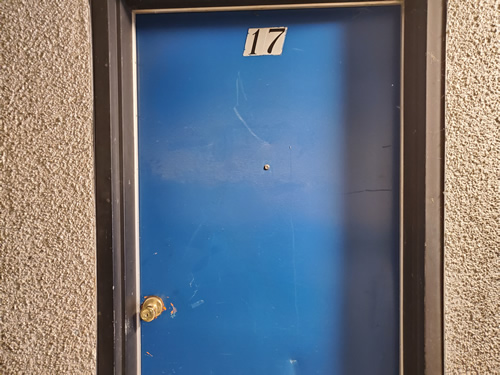
Apartment entry, first floor south side. See its location in the building
here.
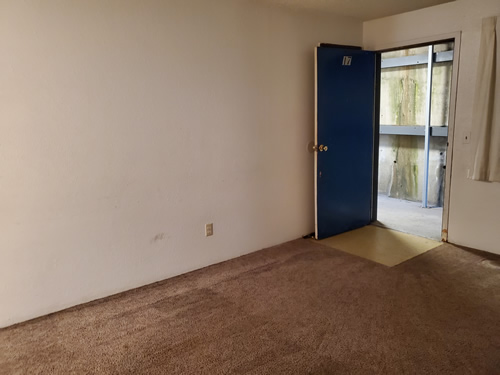
Entry to apartment as viewed from the living room.
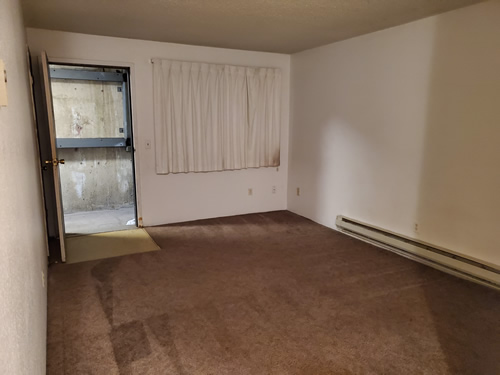
Spacious living room, nice carpet. A very private location.
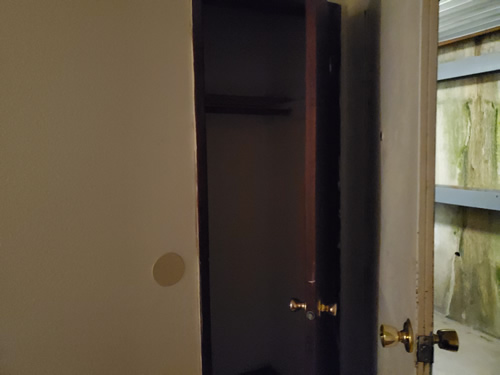
The coat closet, conveniently located behind the front door.
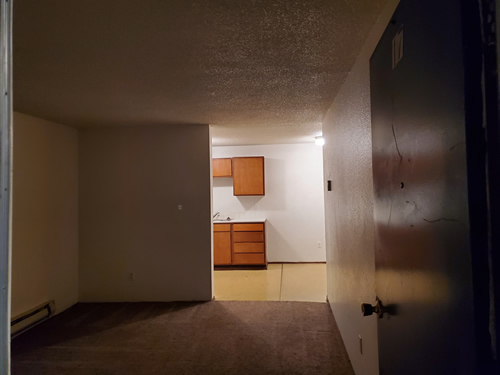
A partial view of the kitchen area as viewed from the living room.
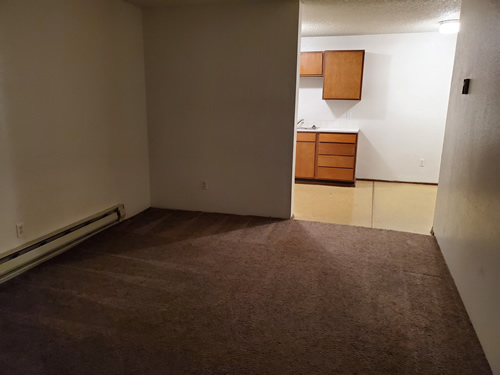
The living room warm carpet color harmoniously segues into the dining area's softer color.
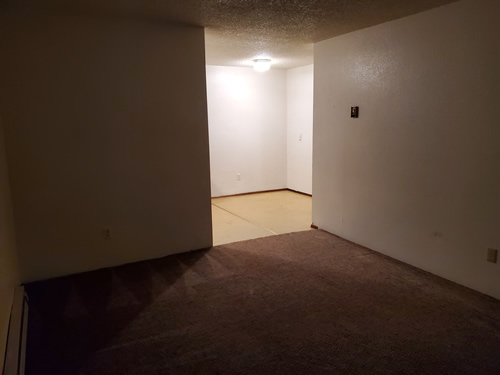
The dining area as viewed from the living room.
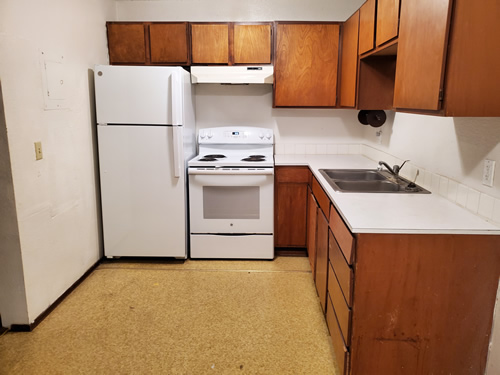
Nicely equipped kitchen; lots of cupboards and counter space. These appliances are very new.
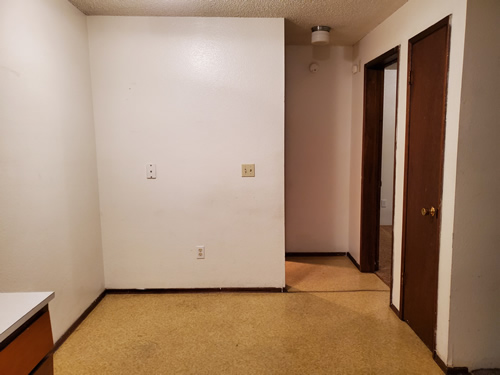
The dining area off the kitchen.
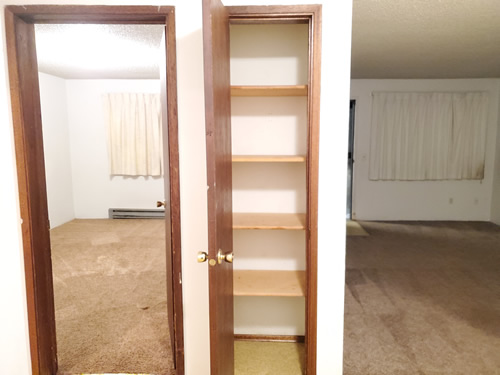
This cute pantry stands guard between the bedroom on the left and the living room on the right.
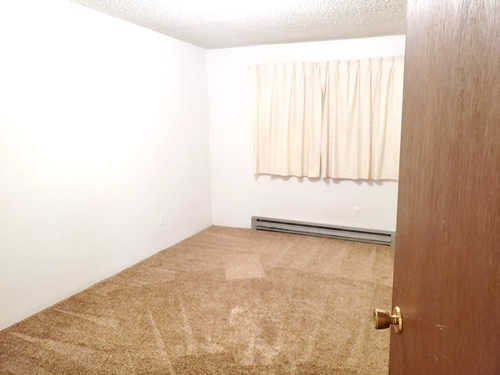
Your bedroom -- plenty of hospitable space.
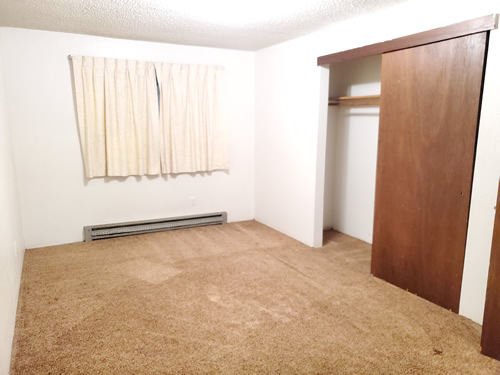
Another pleasing shot of the bedroom with the large closet on the right.
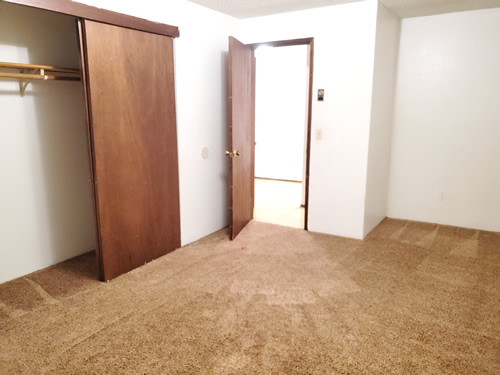
The study corner in the bedroom on the right of the picture. Your computer desk will fit nicely in there -- designed for maximum concentration.
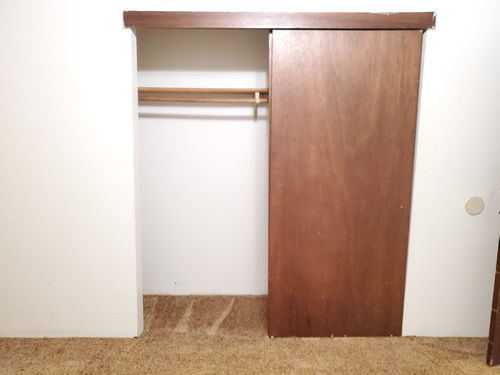
The bedroom closet has more space behind the wall on either side of the door.
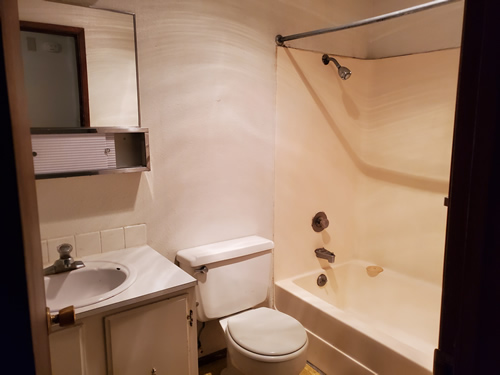
Standardized, contemporary, full tub-and-shower bathroom.
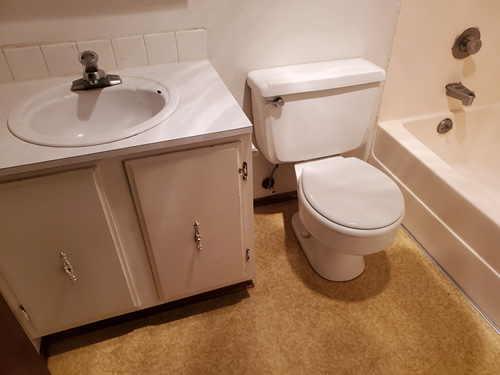
Standardized, contemporary, full tub-and-shower bathroom.
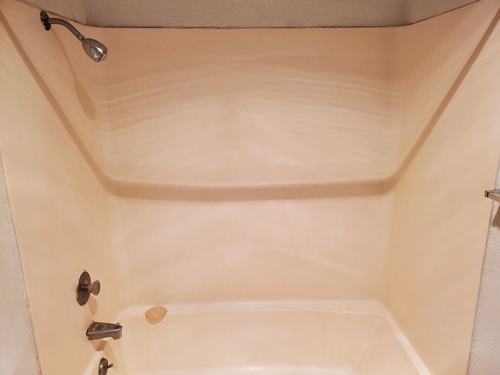
Standardized, contemporary, full tub-and-shower bathroom.
Contemporary design. Excellent condition. Convenient location. Here's the
Floor plan and here's the building's
Apartment Locator.
