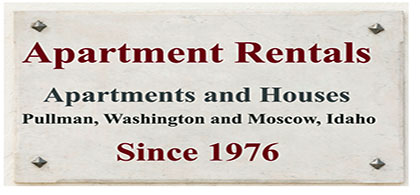THE GLENDIMER ONE APARTMENTS: 125 Larry Street, apartment 29; Pullman, Wa 99163
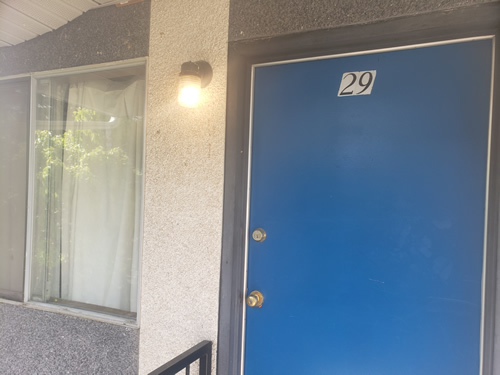
Apartment entry is on the south side, fourth floor.
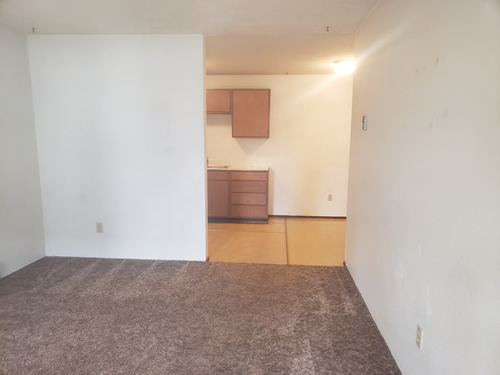
Spacious living room with the kitchen beyond.
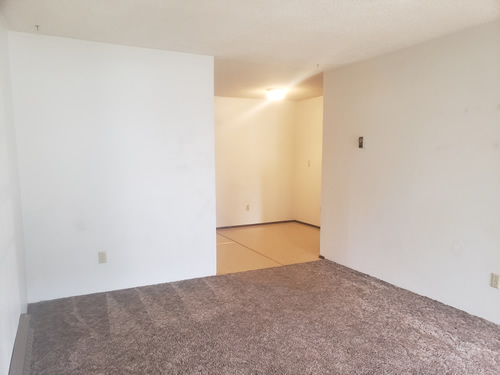
From the living room: the dining room comes to view.
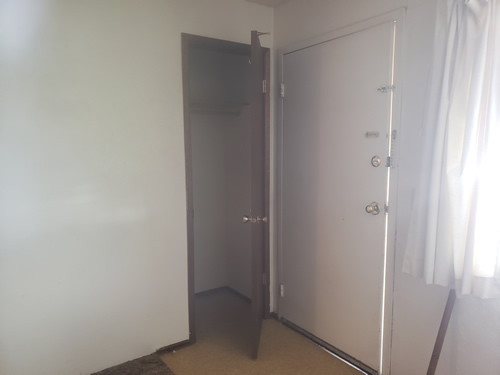
A convenient coat closet next to the apartment entry.
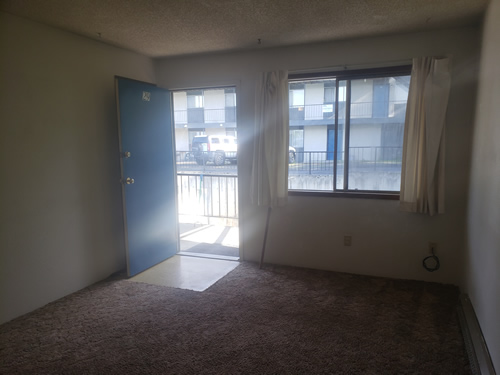
Plenty of natural light through the large picture window.
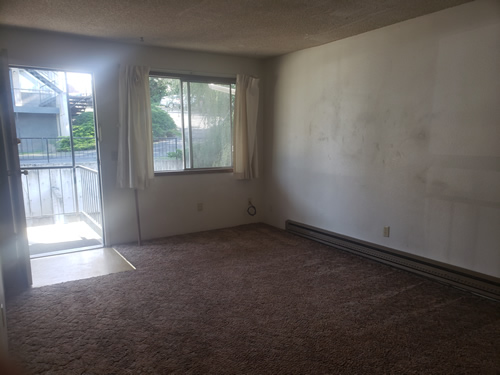
Some good views too.
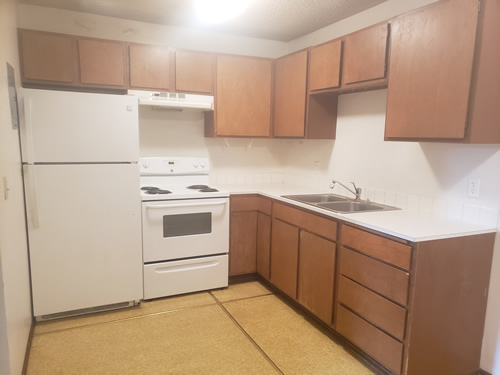
Nicely equipped kitchen with maximum efficieny in mind. Ample cabinets and counterspace.
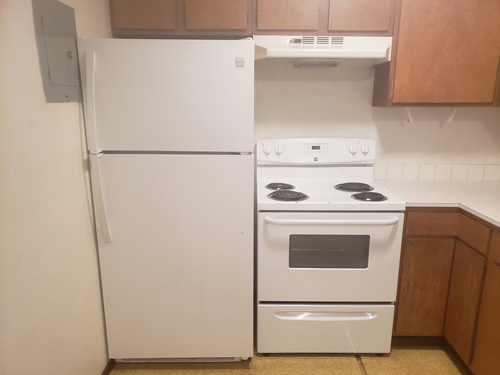
Reliable appliances.
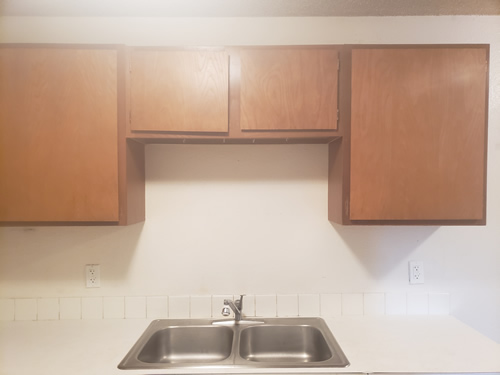
Double sink and electrical outlets close at hand.
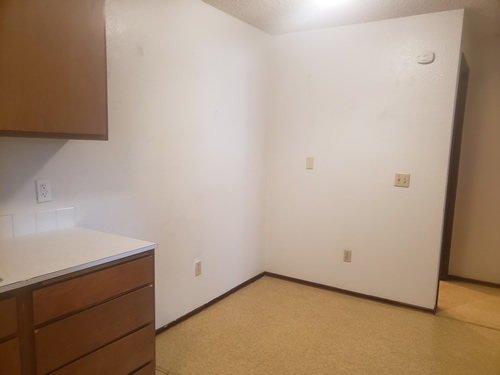
The dining area off the kitchen.
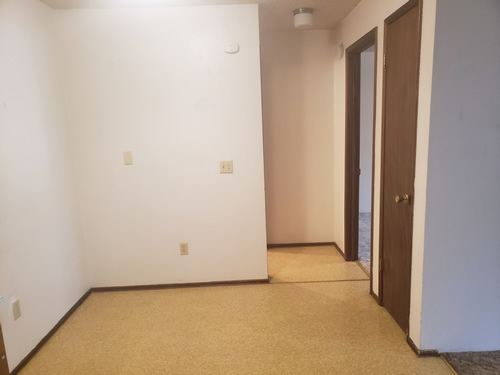
From the dining area to the corridor, the bathroom on the left, the bedroom on the right.
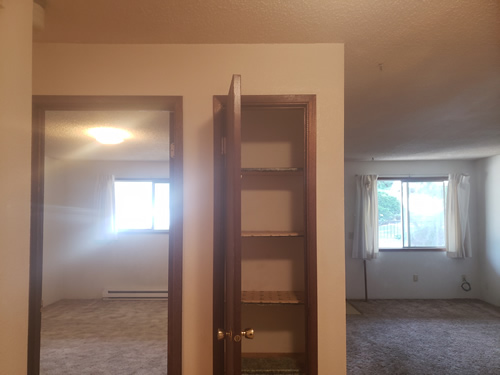
A useful pantry in the corridor with the bedroom on the left and the living room on the right.
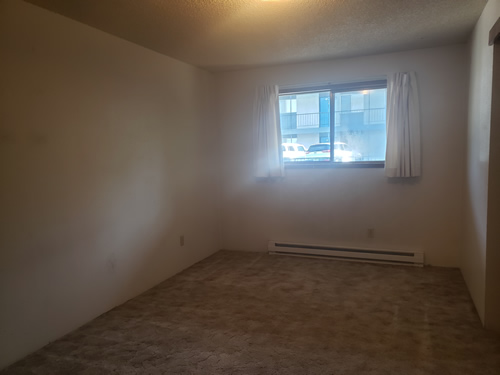
A spacious bedroom.
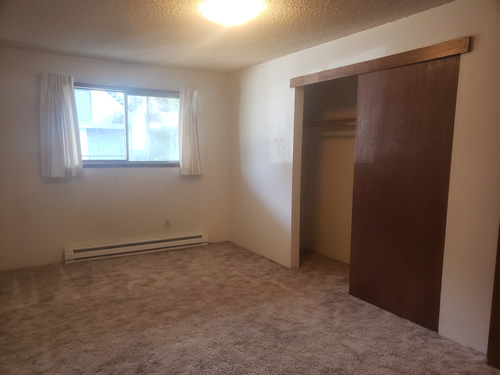
Adequate natural light.
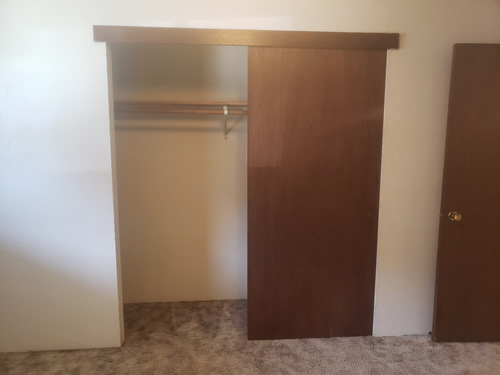
A large bedroom closet.
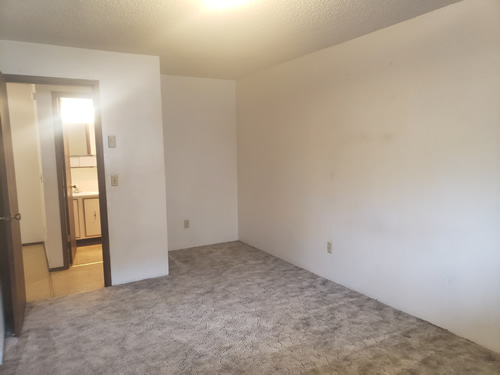
From the bedroom looking outward.
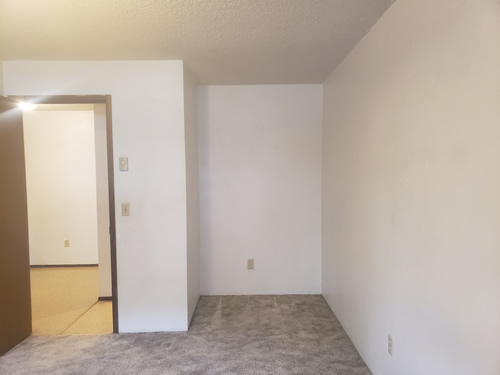
The study corner in the bedroom. Your computer desk will fit nicely here -- designed for maximum concentration.
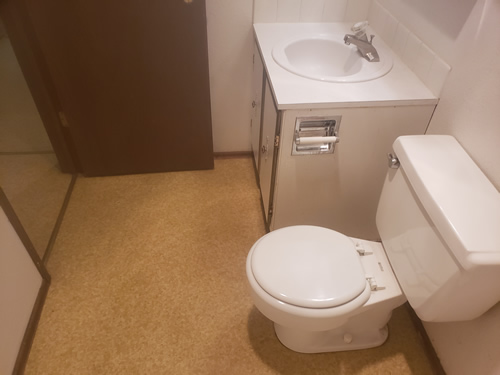
Contemporary bathroom.
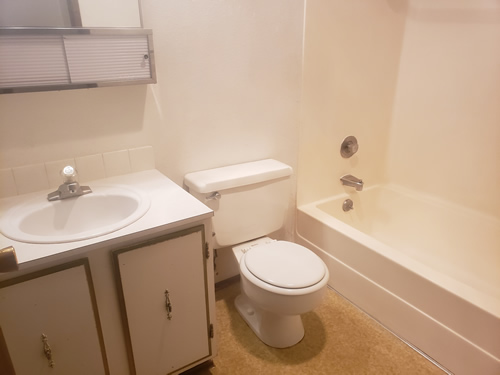
Standardized bathroom to serve your needs.
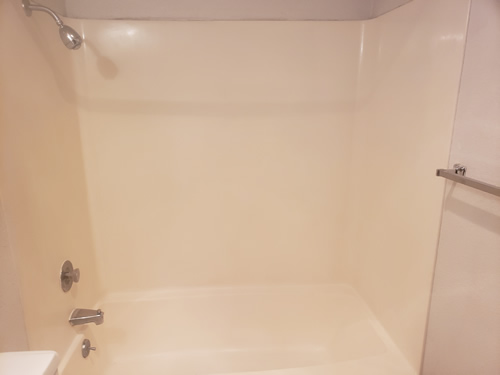
Standardized full tub-and-shower bathroom.
Contemporary design. Excellent condition. Convenient location. Here's the
Floor plan and here's the building's
Apartment Locator.
