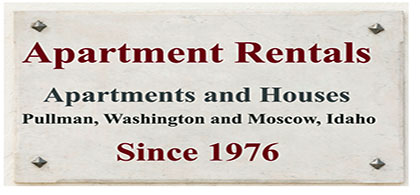THE GLENDIMER ONE APARTMENT63

Apartment entry.

Apartment entry into the living room with the kitchen beyond.

Spacious living room, nice carpet.

Living room with dining area in background.

Looking outside from within the living room -- some good views.

Looking outside from within the living room -- some good views.

Living room -- all the space you want, just the space you might need.

Nicely equipped kitchen.

The dining area off the kitchen.

Your bedroom -- plenty of space.

The study corner in the bedroom corner. The kitchen is to your left and the bathroom to its right.

The study corner in the bedroom. Your computer desk will fit nicely in there -- designed for maximum concentration.

Good-sized closet for all your Madison garments.

The comfy carpet extends into the bedroom closet.

Standing in the corridor in front of the closet -- the bedroom on the left, the living room on the right.

Standardized bathroom.

Standardized bathroom.

Standardized bathroom.
Contemporary design. Excellent condition. Convenient location. Here's the
Floor plan and here's the building's
Apartment Locator.



















