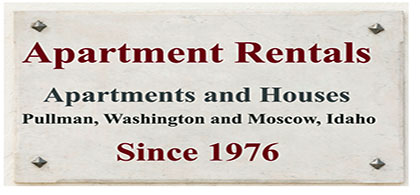THE AEGIS TWO APARTMENTS: 1420 Wheatland Drive NE, apartment 16; Pullman, Wa 99163

Apartment entry.

View from apartment entry -- the living room and cozy dining room beyond.

This is a corner unit with two windows in the living room. There are very few such units and are in great demand. Plenty of natural lighting -- good vitamin D source.

The front of the apartment as viewed from the living room.

The front of the apartment -- a view of the outside and the main living room window. Also, the coat closet on the left.

A close-up of the coat closet -- conveniently located, close to the apartment entry.

A standard apartment kitchen, beautiful and supremely functional. Reliable appliances, plenty of cupboards and ample counter space.

This inviting dining area is off the kitchen. The interior corridor leads to the bathroom and bedroom. The closed door on the right is the pantry.

The bedroom is on the left followed by the pantry and living room on the right.

This comfortable bedroom has a sizable window for good natural lighting.

Spacious bedroom and large closet.

Large closet in the bedroom; body-size mirror and built-in bookshelf are useful extras.

Large closet in the bedroom.

The study corner in the bedroom -- a good destination for your desk.

Standard contemporary bathroom.

Standard contemporary bathroom -- harmonious functionality.

Good-looking bathroom surround -- full-size tub-and-shower.
Comfortable living here, reasonably priced, quiet and close to campus. Here's the
floor plan and here's the building's
Apartment Locator.


















