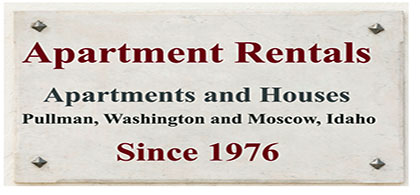THE AEGIS TWO APARTMENTS: 1420 Wheatland Drive NE, apartment 2; Pullman, Wa 99163
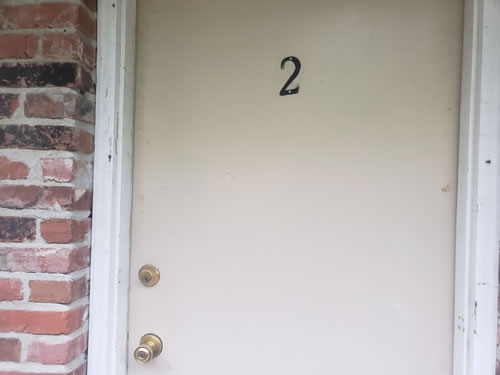
Apartment entry
.
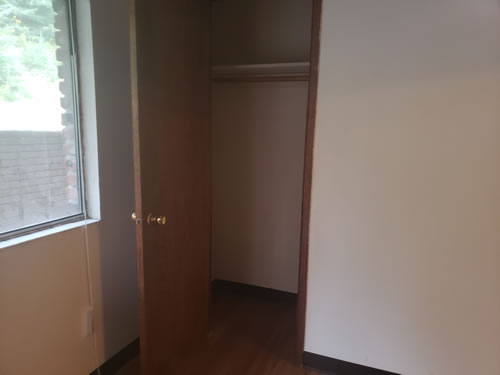
Coat closet by the apartment entry.
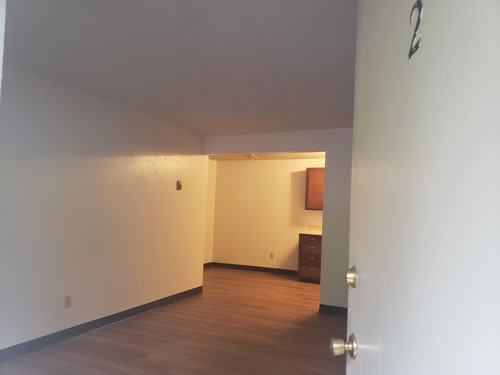
The living room and dining room as viewed from the apartment entry. The captivating
vinyl plank flooring glues our eyes downward.
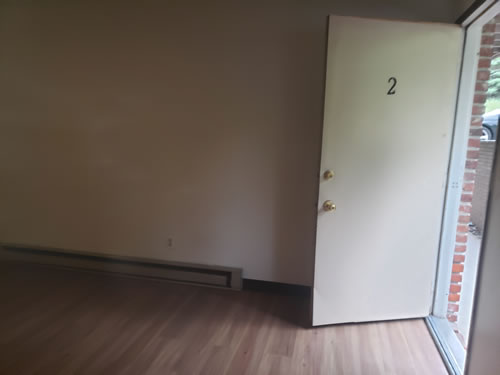
Sleek vinyl flooring for beauty, health and functionality.
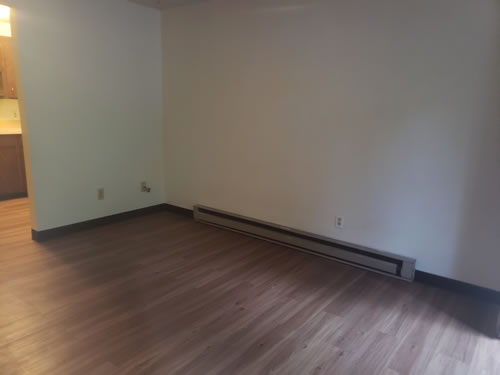
The vinyl flooring -- a veritable feast for the eyes.
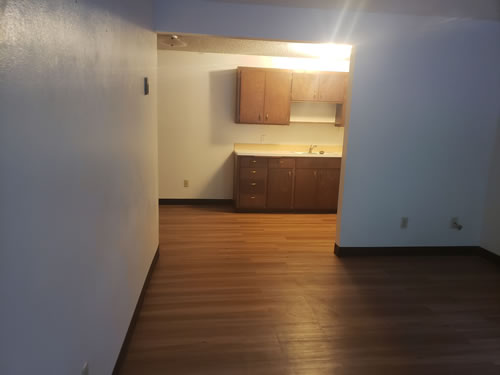
The vinyl flooring spans all the way to the kitchen and dining area, the corridor and even the bathroom!
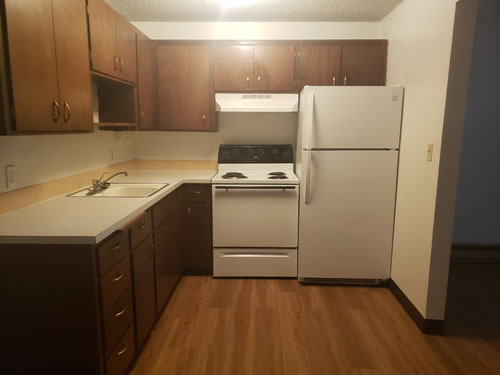
Contemporary apartment kitchen -- just right for efficient living.
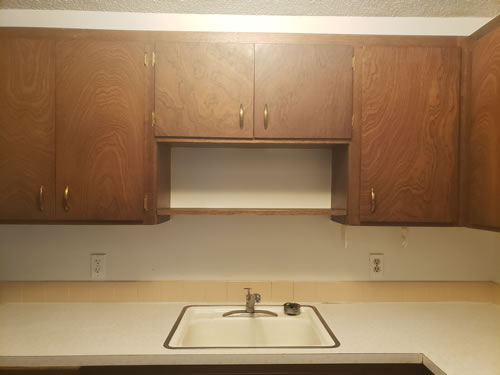
Good size sink; electrical outlets close at hand; plenty of cabinet storage above and below.
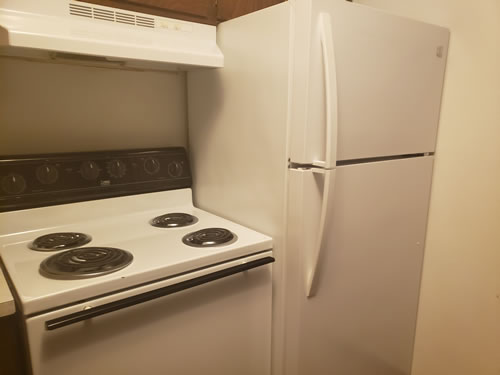
Standard appliances.
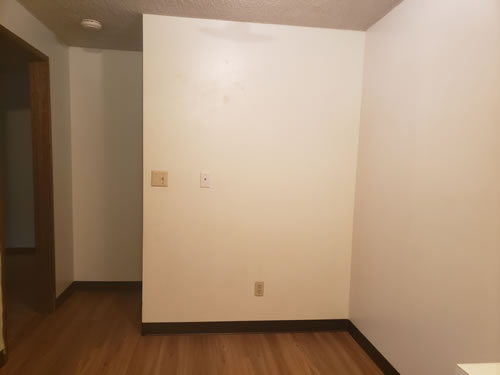
The dining area off the kitchen.
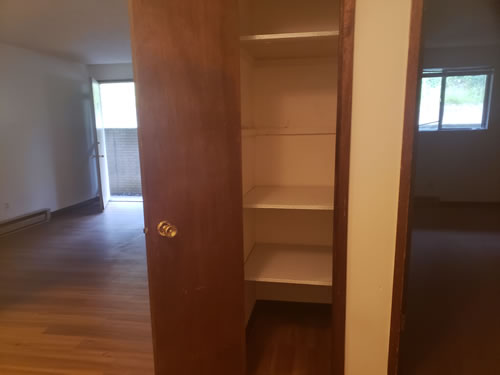
The pantry in the center with the living room on the left and the bedroom on the right.
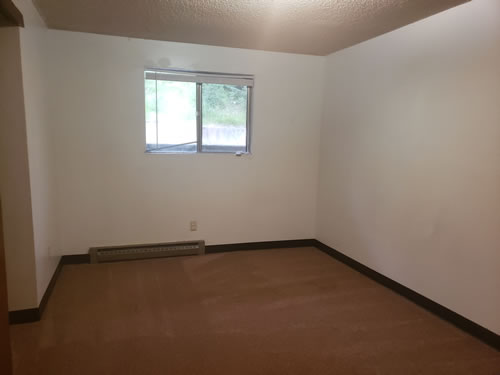
Spacious bedroom.
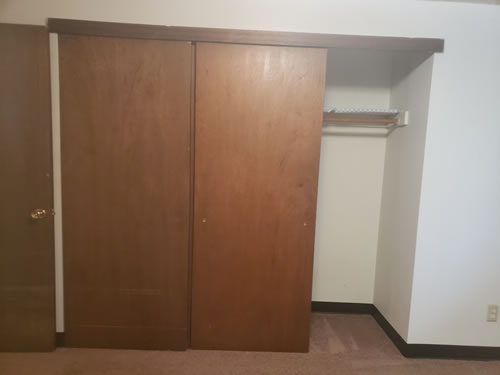
Huge bedroom closet.
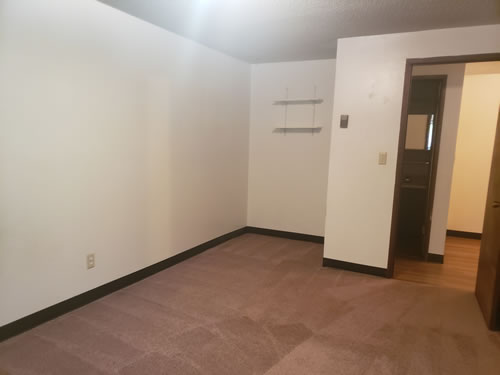
The practical and well-designed study corner. Place your study desk here and start filling your brain. (An unexpected extra: a couple of small shelves from a previous occupant).
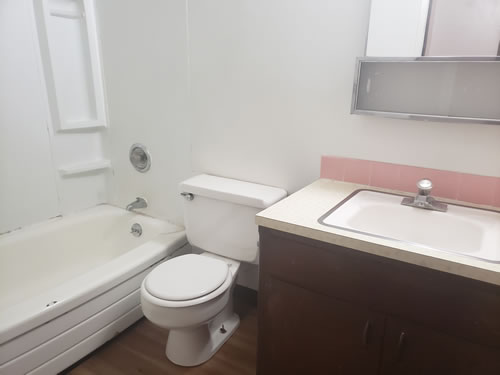
Eye-pleasing contemporary bathroom.
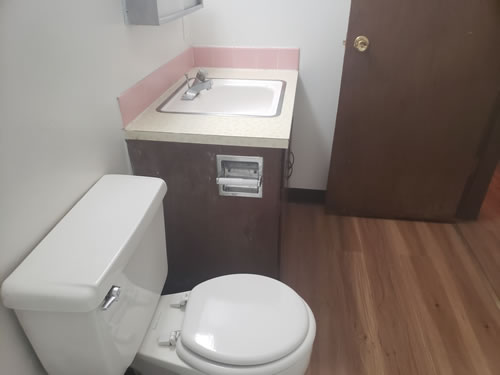
The vinyl plank covers the bathroom as well!
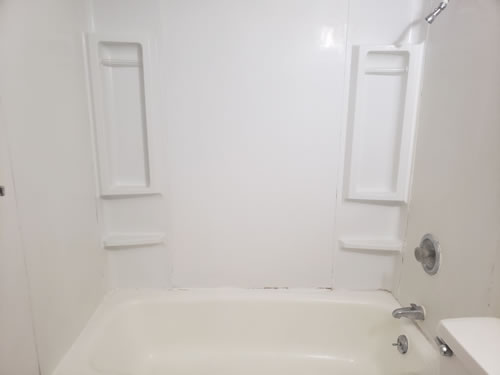
Full tub-and-shower contemporary bathroom.
Comfortable living, reasonably priced, quiet and not too far from campus. Here's the
Floor plan and here's the building's
Apartment Locator.
