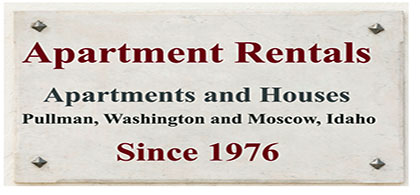THE AEGIS TWO APARTMENTS: 1420 Wheatland Drive NE, apartment 7; Pullman, Wa 99163

Apartment entry. Solid brick building -- they don't really make them like this any more. This is a choice location with uncommon neighborhood privacy.

View of the living room with the dining area beyond.

The front of the apartment reveals a sample of privacy. Large window allows plenty of needed natural light for good health and vision. The coat closet is seen on the right.

Another shot of the front of the apartment.

The coat closet viewed from another angle.

Lovely kitchen, standard apartment design, well-thought out, tried and true. Numerous cupboards, ample counter space and solid apartment appliances.

The dining area is off the kitchen; the closed door on the left is the pantry with the bedroom door next.

Another shot of the dining area taken from a different angle. It's shown situated very close to the counter -- not far to go at all.

The pantry is near the dining area; the living room is on the left and the dining room on the right.

A picture of the bedroom with the study nook on the left.

A close-up of the study area. Place your desk here.

Large closet in the bedroom.

Another shot of the bedroom with the very useful study nook.

Additional bedroom pictures.

Additional bedroom pictures.

Contemporary, standard apartment bathroom.

Contemporary, standard apartment bathroom.

Contemporary, elegant bathroom surround for beauty, utility and ease of maintenance.
Comfortable living here, reasonably priced, quiet and close to campus. Here's the
floor plan and here's the building's
Apartment Locator.



















