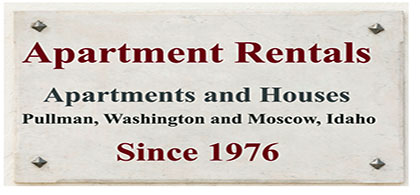

A+ by Better Business Bureau Rating (despite not being a paying member)
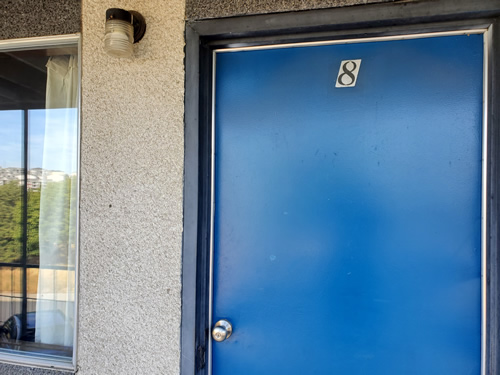
Apartment entry, first floor, north side. See its location in the building here.
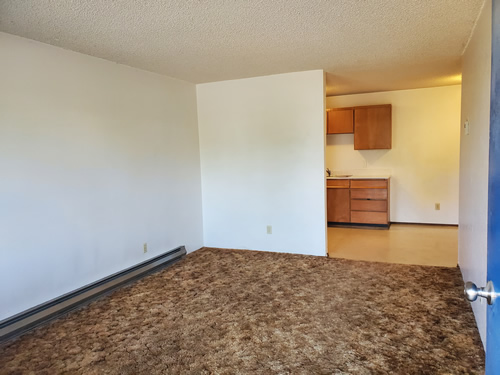
Warm and inviting ambiance. Partial view of the kitchen as seen from the living room.
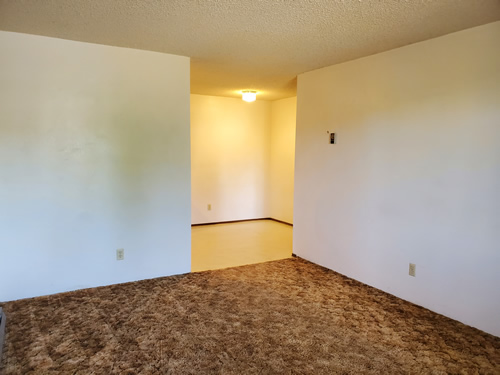
The dining area as seen from the living room.
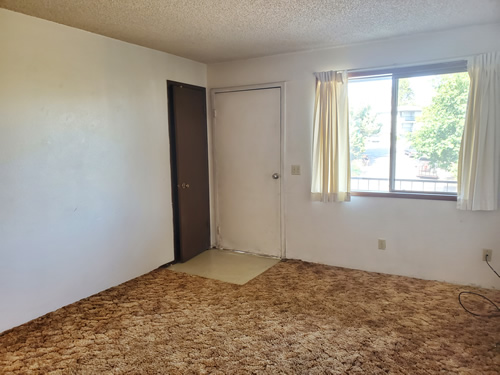
The front of the apartment offers some green viewing. The closed brown door behind the white front door is the coat closet, just where you'd want it, exactly where you might need it. The large living room window allows ample natural light for good mood, health and vision.
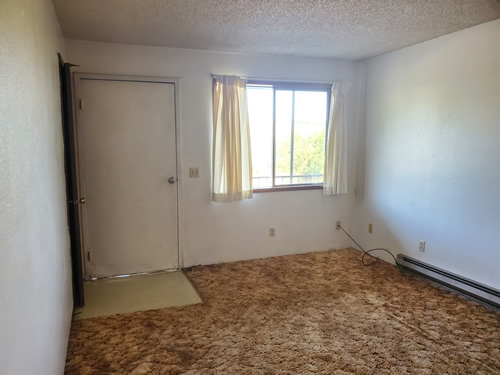
Another shot of the front of the apartment.
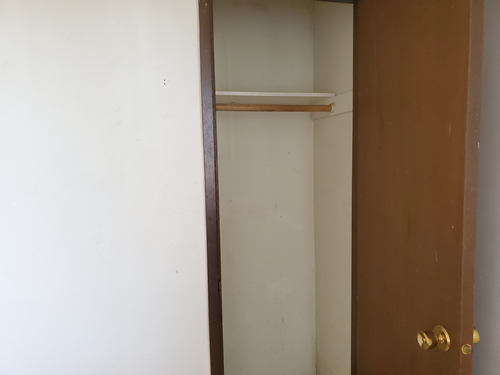
The inside of the coat closet.
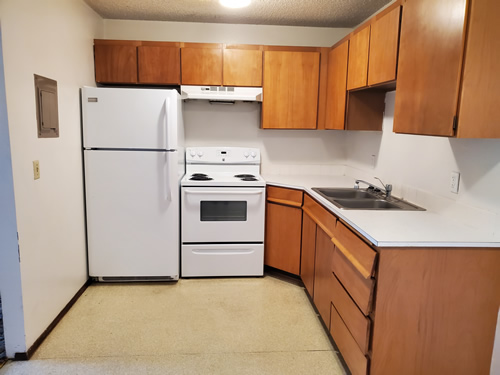
This lovely kitchen has plenty of cabinets, ample counter space and reliable appliances.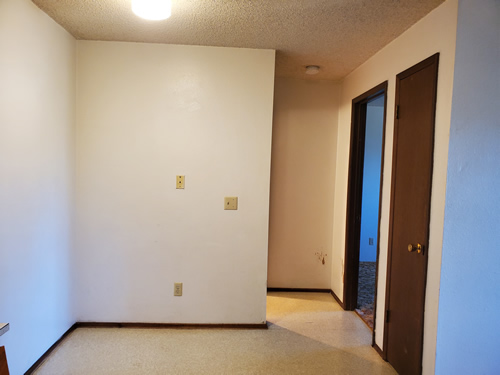
Dining room area off the kitchen with the corridor leading to the bathroom and bedroom.
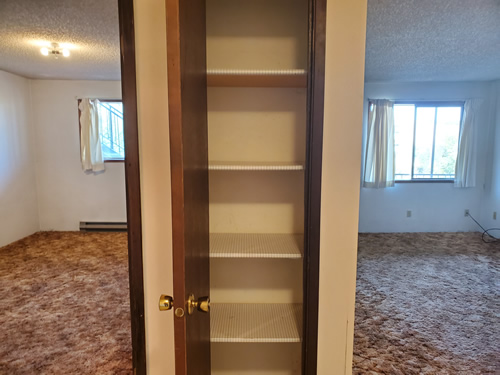
This well-positioned pantry in the kitchen/dining area stands between the bedroom and living room.
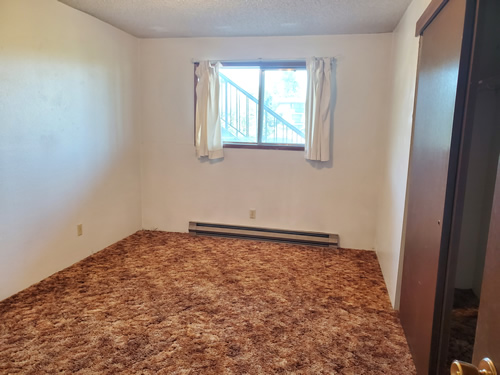
A good part of your time will be spent in this peaceful bedroom space.
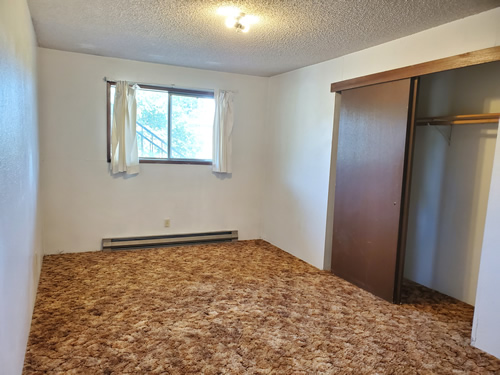
And with this large closet, you can stash away a lot of clothes and much more.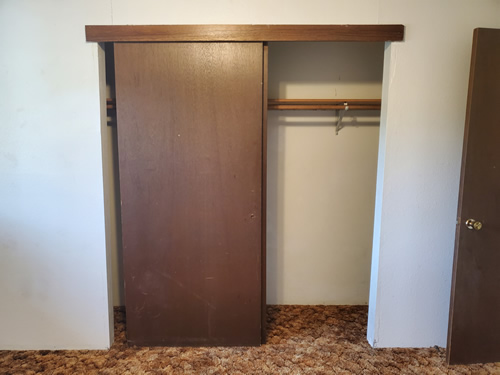
More closet space on the sides than the door span.
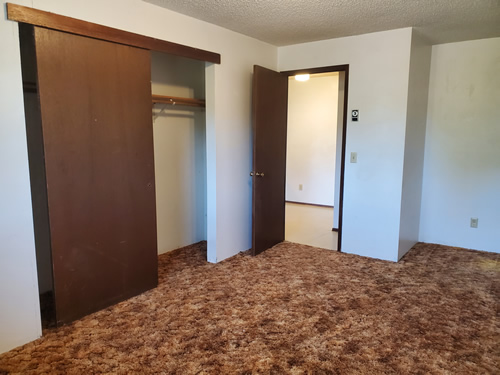
A peek of the dining area as seen from the bedroom.
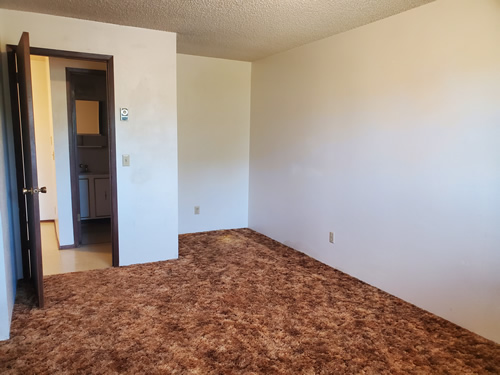
The bedroom corner with the study nook.
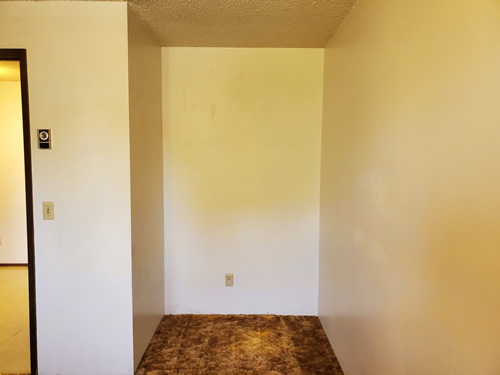
A close-up of the study nook.
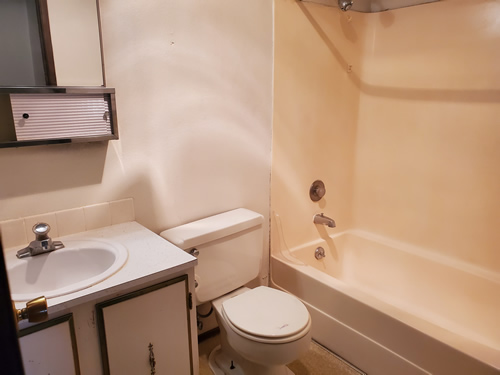
Aesthetic functionality projects welcoming comfort.
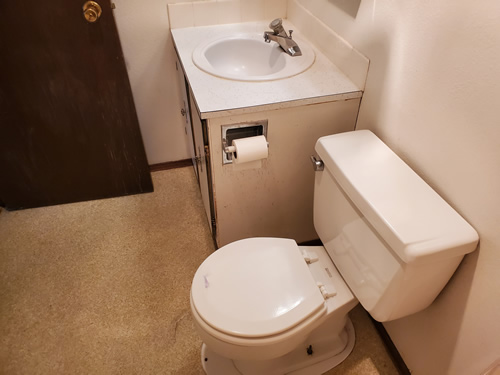
Contemporary apartment bathroom standard.
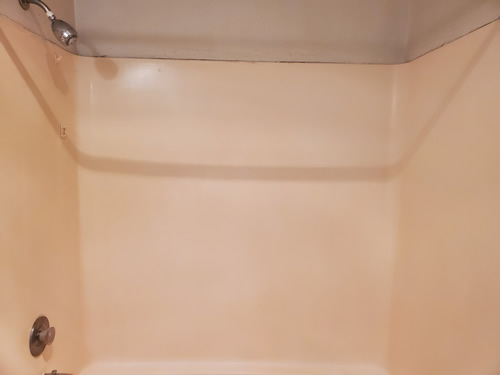
Complete contemporary, tub-and-shower apartment bathroom. The tub surround looks good and is very easy to clean.
Need you more? Here's the Floor plan and here's the building's Apartment Locator.