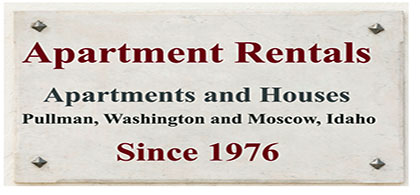THE MORTON STREET APARTMENTS: 545 Morton Street, apartment 305; Pullman, Wa 99163
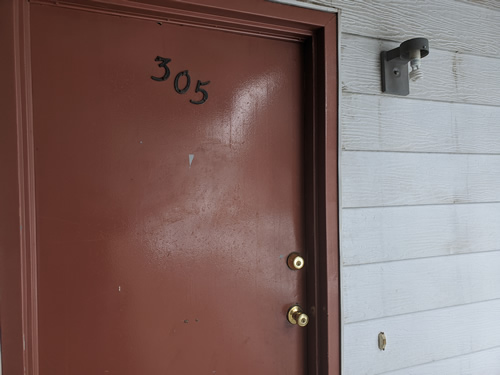
Apartment entry is on the third floor, facing east with windows both on east and west sides.
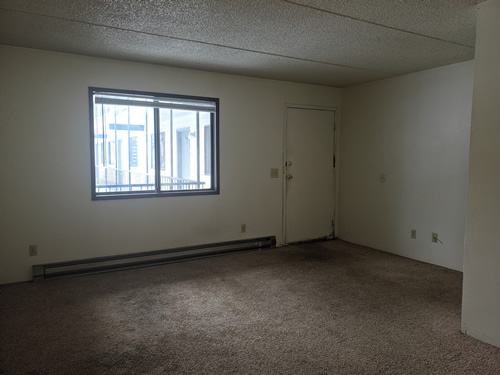
The front of the living room. Large dual pane window provides ample natural lighting.

Another angle of the large living room space.
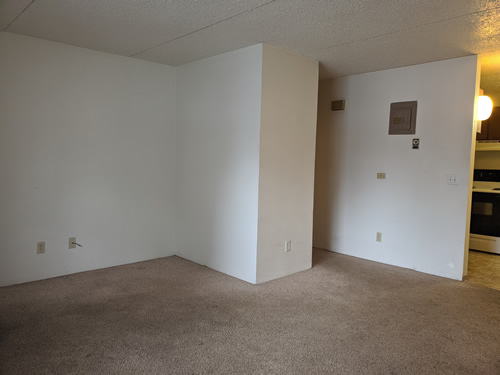
A partial view of the spacious living room.
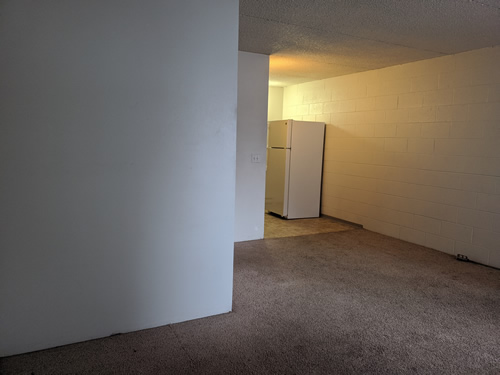
From the living room: a partial view of the kitchen.

The kitchen with a double sink, ample counter space and cabinet storage.
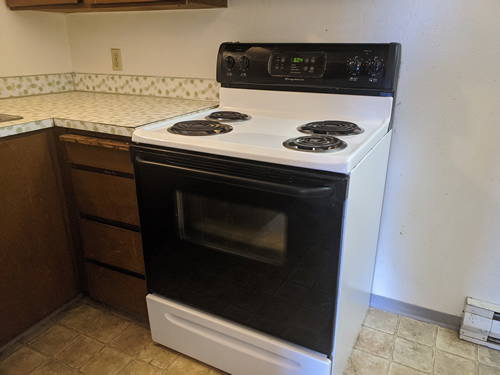
Reliable apartment appliances.
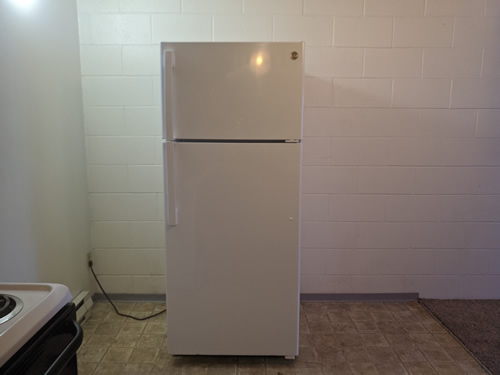
Reliable appliances. Position them to your liking.
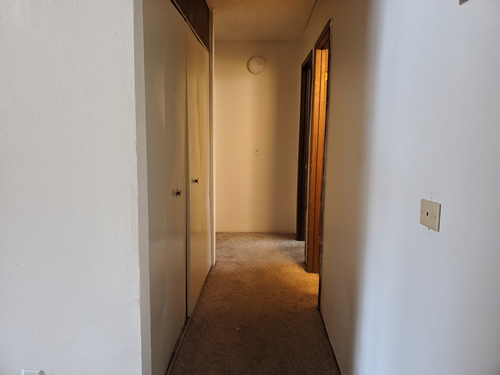
Corridor leading to the bedrooms and the bathroom. See the large closet on the left.
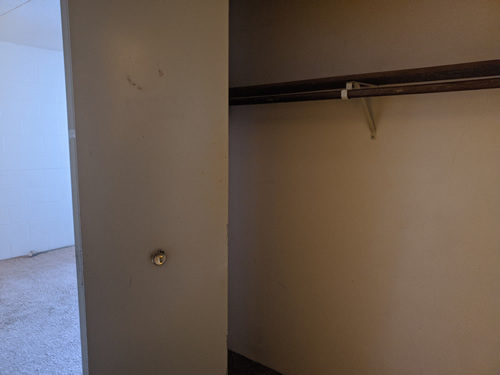
Here's a front view of the huge corridor closet.
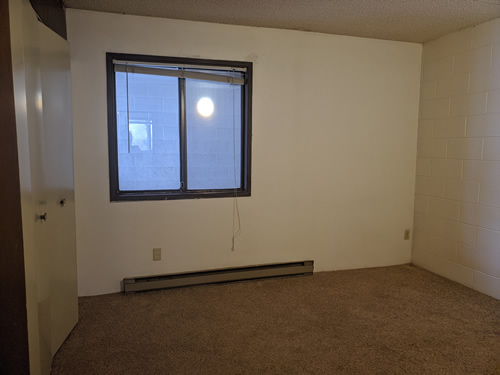
Inviting bedroom space. Large bedroom closet and sizeable window for ample natural lighting.
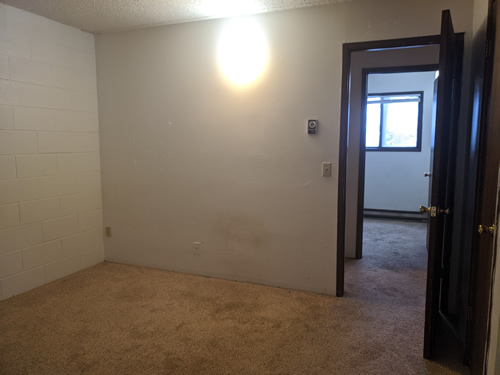
View from one of the bedrooms; the second bedroom can be seen beyond.

Bedroom images. The bathroom can be seen in the background.
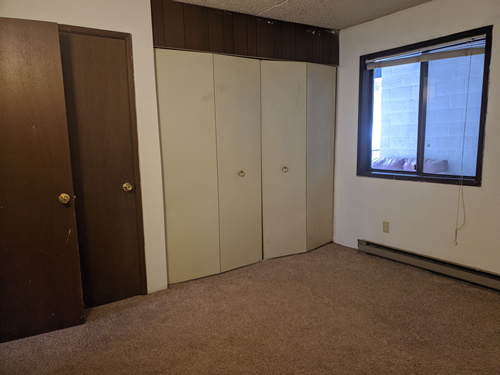
Bedroom images. Big bedroom closet, sizeable window -- a nice bedroom.
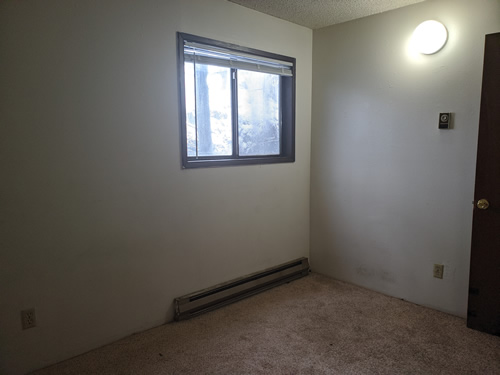
Bedroom images.
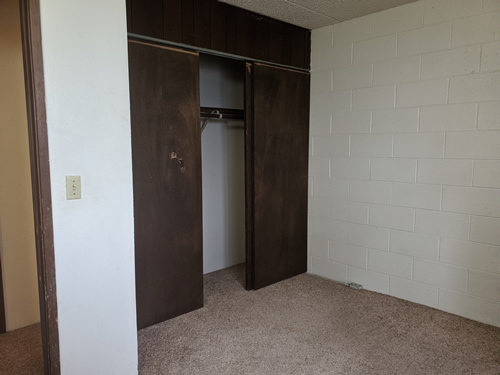
Bedroom images.
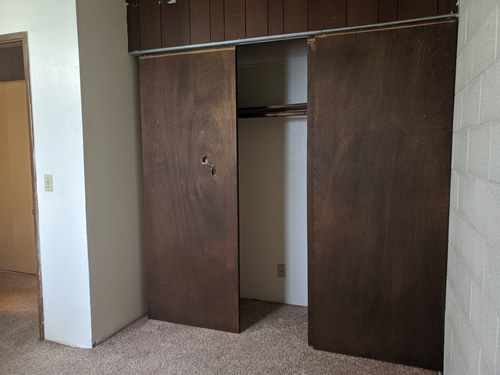
Bedroom images -- large closets.
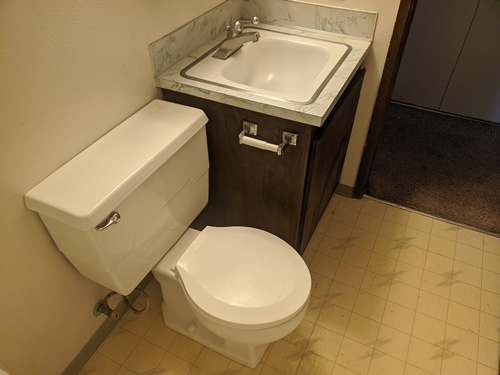
Standard contemporary apartment bathroom design.
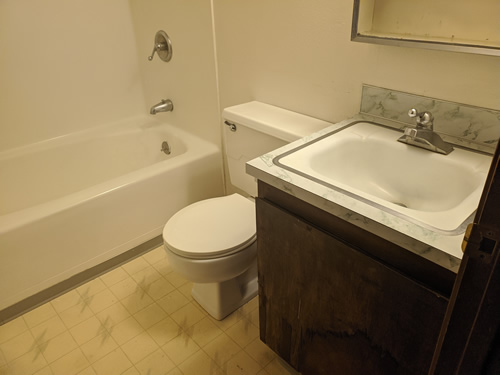
Standard contemporary apartment bathroom design.

Contemporary standard, full tub-and-shower bathroom. One-piece fiberglass surround, easy on the eyes, easy to clean and keep clean.
Very close to campus, Reaney Park, the public swimming pool and even close to downtown. Roomy apartments with ample closet space and lots of free parking.
Here's the apartment floor plan, and
here's its location in the building.
